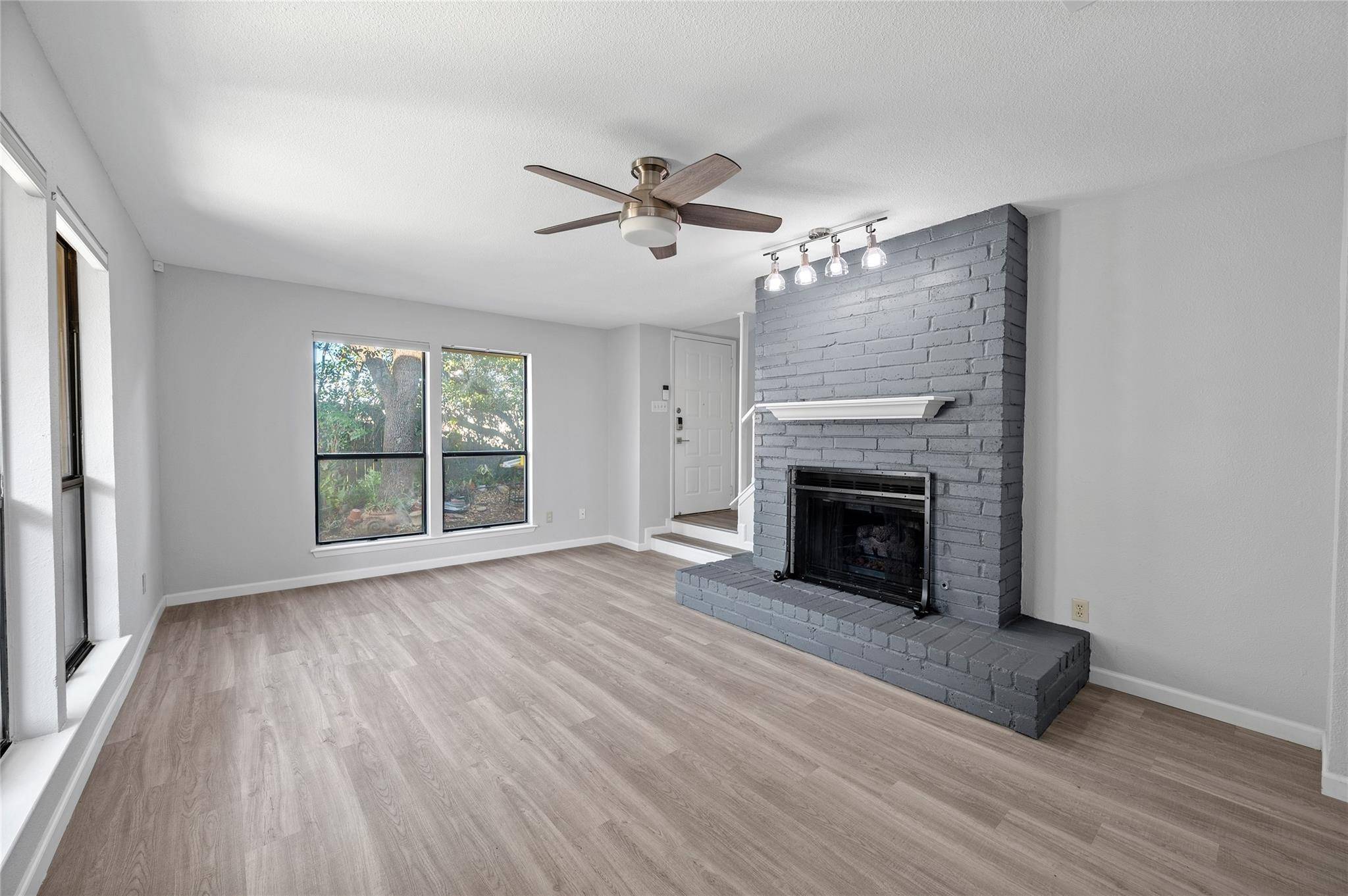11301 Jollyville RD #B3 Austin, TX 78759
OPEN HOUSE
Sun Jun 29, 11:00am - 2:00pm
UPDATED:
Key Details
Property Type Condo
Sub Type Condominium
Listing Status Active
Purchase Type For Sale
Square Footage 983 sqft
Price per Sqft $269
Subdivision Oakwood Condo
MLS Listing ID 3302265
Style 1st Floor Entry,Entry Steps
Bedrooms 2
Full Baths 1
Half Baths 2
HOA Fees $435/mo
HOA Y/N Yes
Year Built 1983
Annual Tax Amount $6,511
Tax Year 2023
Lot Size 3,402 Sqft
Acres 0.0781
Property Sub-Type Condominium
Source actris
Property Description
Location
State TX
County Travis
Area 1N
Interior
Interior Features Breakfast Bar, Ceiling Fan(s), Chandelier, Granite Counters, Smart Thermostat, Storage, Walk-In Closet(s)
Heating Central, Natural Gas
Cooling Central Air
Flooring No Carpet, Tile, Vinyl
Fireplaces Number 1
Fireplaces Type Gas, Gas Log
Fireplace Y
Appliance Dishwasher, Disposal, Gas Range, Microwave, Oven, Refrigerator, Water Purifier
Exterior
Exterior Feature None
Fence Wood
Pool None
Community Features Common Grounds, Curbs, Pet Amenities, Pool
Utilities Available Cable Available, Electricity Available, High Speed Internet, Natural Gas Available, Water Available
Waterfront Description None
View None
Roof Type Composition
Accessibility None
Porch Covered, Patio
Total Parking Spaces 2
Private Pool No
Building
Lot Description Trees-Large (Over 40 Ft), Trees-Moderate
Faces Northeast
Foundation Slab
Sewer Public Sewer
Water Public
Level or Stories Two
Structure Type HardiPlank Type
New Construction No
Schools
Elementary Schools Davis
Middle Schools Murchison
High Schools Anderson
School District Austin Isd
Others
HOA Fee Include Maintenance Grounds,Pest Control,Water
Restrictions Deed Restrictions,Limited # Vehicles
Ownership Common
Acceptable Financing Cash, Conventional, FHA, VA Loan
Tax Rate 1.8092
Listing Terms Cash, Conventional, FHA, VA Loan
Special Listing Condition Standard




